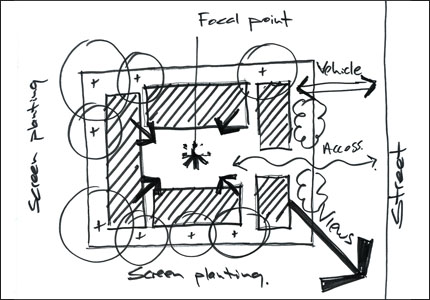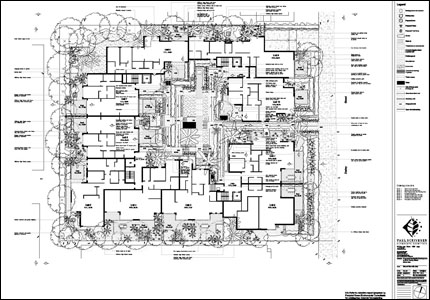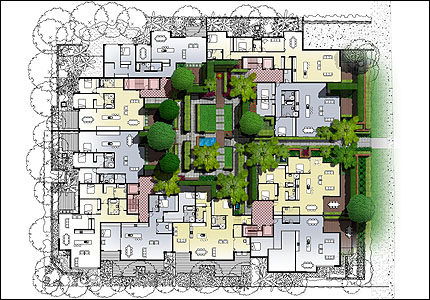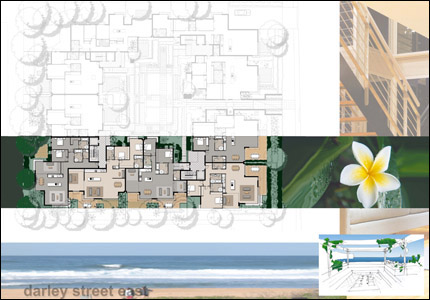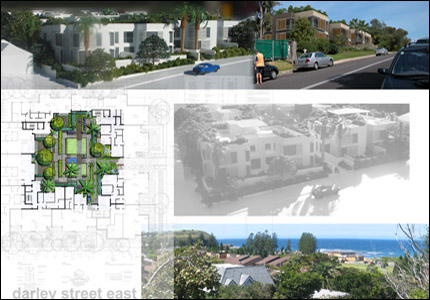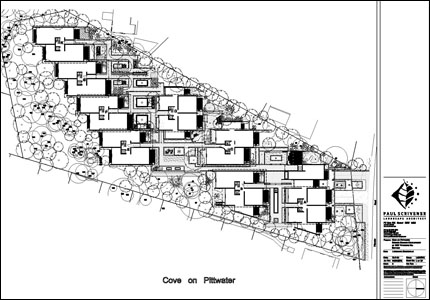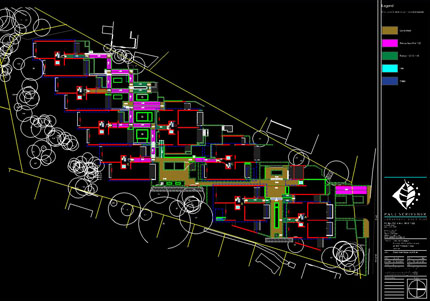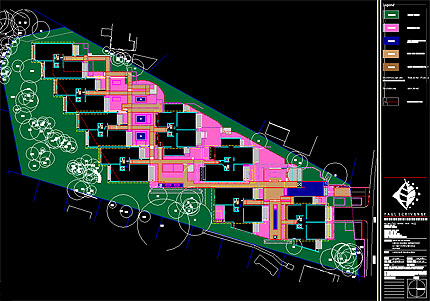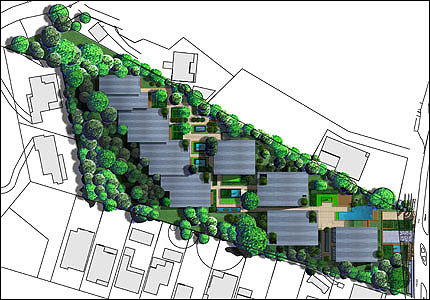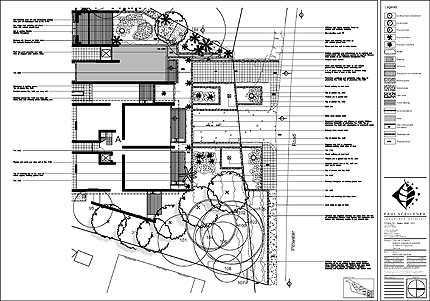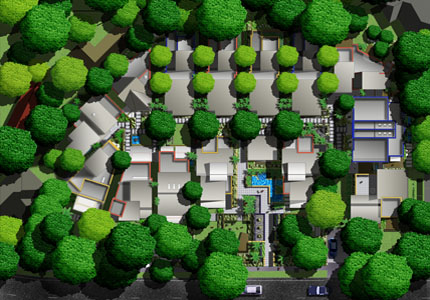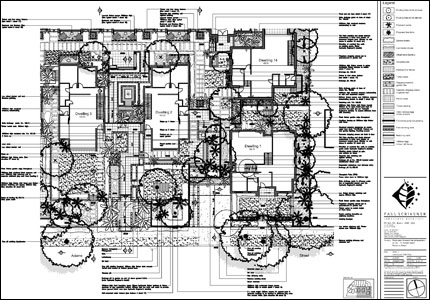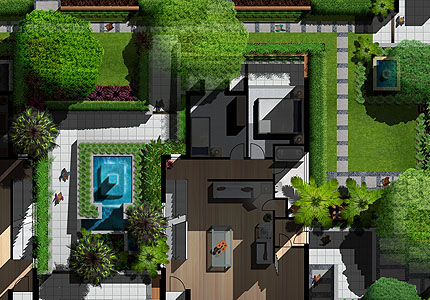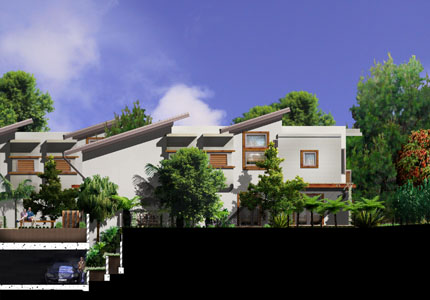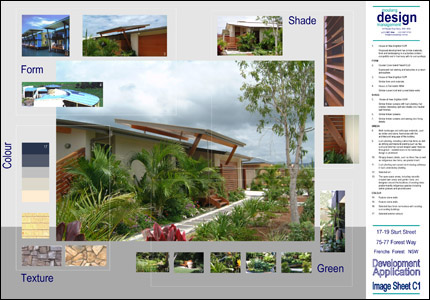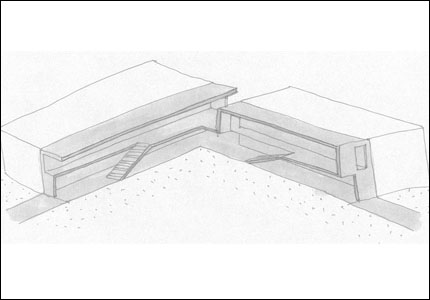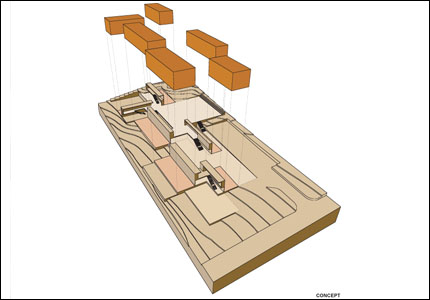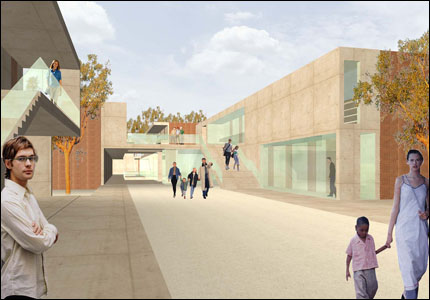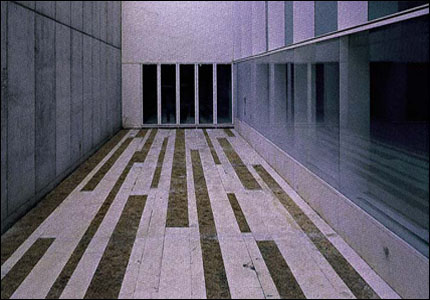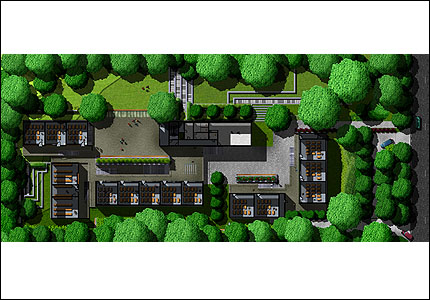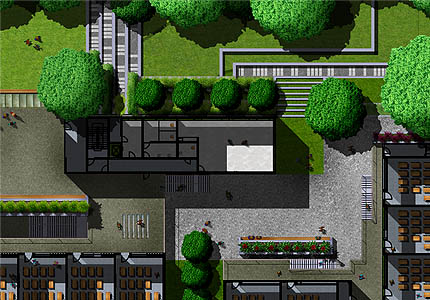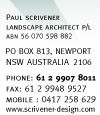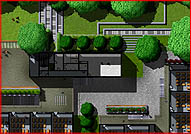
 |
|
PR01. Project Development, Mona Vale, Sydney, Australia |
|
Stage 1 - Initial concept & use of spaces |
|
Stage 2 - Masterplan to co-ordinate with Architectural detail & Hydraulic Engineering. |
|
Stage 3 - Coloured presentation of entry & central courtyard design treatment. |
|
Stage 4 - Co-ordination with Architects to show overall design impression. |
|
Stage 5 - Final presentation showing location, setting & streetscape treatment. |
|
PR02. Project Development, Bayview, Sydney, Australia |
|
Stage 1 - Initial concept showing building envelopes & external spaces. |
|
Stage 2 - Assess Circulation Planning Controls |
|
Stage 3 - Assess Built Area Planning Controls |
|
Stage 4 - Masterplan & overall landscape treatment. |
|
Stage 5 - Design detail |
|
PR03. Project Development, Dee Why, Sydney, Australia |
|
Stage 1 - Masterplan |
|
Stage 2 - Design development assessing interaction between internal & external spaces. |
|
Stage 3 - Details floor plan / garden layout shows relationship between internal & external spaces. |
|
Stage 4 - 3D rendering showing stepped planters connecting to the basement carpark to provide light & natural ventilation. |
|
Stage 5 - Final materials schedule prepared by Architect's to demonstarte architectural language & proposed landscape treatment. |
|
PR04. Private School, Terry Hills, Sydney, Australia |
|
Stage 1 - Architect's initial design sketches indicating spacial relationships. (Staab Arkitkton, Germany). |
|
Stage 2 - Three dimensional spacial relationships too existing site levels. |
|
Stage 3 - Architect's detailed design development. |
|
Stage 4 - Architects indicative courtyard treatments. |
|
Stage 5 - Landscape proposal formulated to repond to specific architectural language of school building. |
|
PR05. , Sydney, Australia |
|
Stage 1 - Initial Concept |
|
Stage 2 - Master Plan |
|
Stage 3 - Coloured Presentation |
|
Stage 4 - Coordination with Architects |
|
Stage 5 - Final Presentation |
